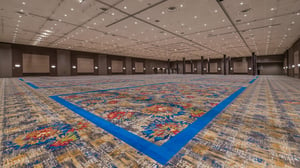![Executive-Level_Sierra-1-and-2-Meeting-Rooms_looking-West_hero1-scaled[1]](https://www.grandsierraresort.com/hs-fs/hubfs/meetings-and-events/temp/Executive-Level_Sierra-1-and-2-Meeting-Rooms_looking-West_hero1-scaled%5B1%5D.jpg?width=300&name=Executive-Level_Sierra-1-and-2-Meeting-Rooms_looking-West_hero1-scaled%5B1%5D.jpg)
Meeting Space & Floor Plans
Spaces For Every Occasion
Grand Sierra Resort features more than 200,000 square feet of flexible meeting space and 45 meeting rooms located in a separate wing of the resort (away from the lobby and casino area) and is accessible directly from the guest room elevators.
From the 1,188 square foot executive-style Board Room to the 40,500 square foot Grand Ballroom, complete with crystal chandeliers and custom luxury fabrics, Grand Sierra Resort can accommodate groups from 10 to 4,000 people with more than 45 breakout rooms.
-
All
-
Banquet
-
Classroom
-
Exhibit
-
Reception
-
Theater
-
Unique

See the Details
Grand Ballroom
- 40,500 Square Feet
- 2,900 Capacity
- 5 Breakout Configurations

See the Details
Crystal Ballroom
- 7,096 Square Feet
- 650 Capacity
- 6 Breakout Configurations

See the Details
Summit Pavilion
- 45,312 Square Feet
- 4,000 Capacity
- 1 Breakout Configuration

See the Details
Silver State Pavilion
- 41,364 Square Feet
- 2,240 Capacity
- 3 Breakout Configurations

See the Details
Executive Level Meeting Rooms
- 7 Rooms
- 200 Capacity Each
- 17 Breakout Configurations

See the Details
Nevada Conference & Exhibition Center
- 44,115 Square Feet
- 3,375 Capacity
- 12 Breakout Configurations

Read More
Grand Theatre
- 3,000 Capacity
- 1 Breakout Configuration

Read More
LEX Nightclub
- 25,000 Square Feet
- 1,260 Capacity
- 2 Breakout Configurations

Read More
The Pool
- 2 Pools
- 3 Decks
- 6 Breakout Configurations

Read More
Kingpin VIP Lanes & Lounge
- 8 Private Bowling Lanes
- Separate Bar and Lounge
- Pool Table
More Meeting & Event Information

TOUCH
Meetings, Conventions & Exhibitions

TOUCH
Weddings & Social Celebrations

TOUCH
Corporate Travel Program

TOUCH
Meeting & Event Planning





